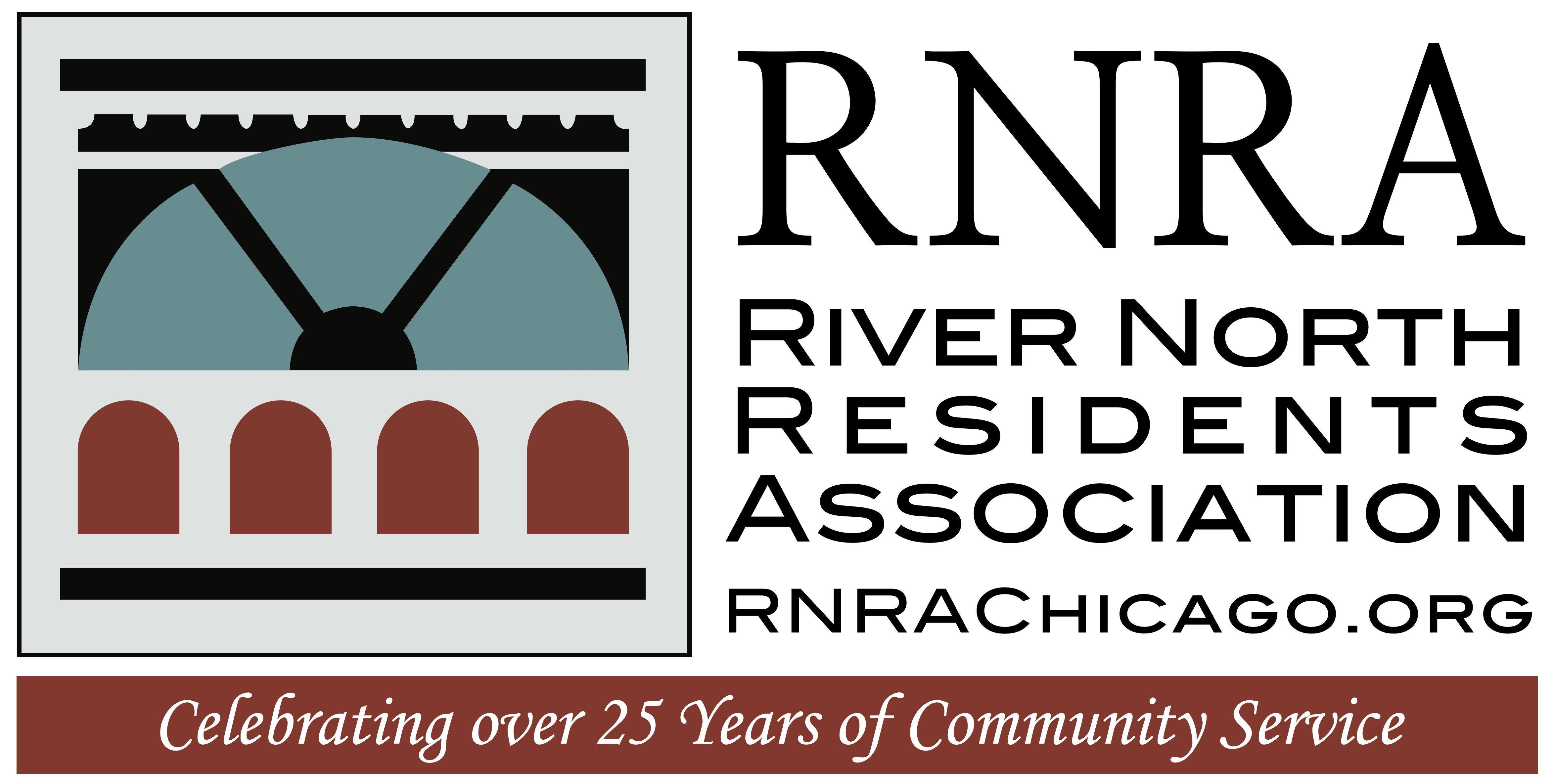| Element | Guideline |
| Structure Type and Use | The type of structure should be determined by the building’s use, height and character. No matter what type of structure is selected, RNRA prefers mixed-use buildings with active ground floor uses with a human scale and detailing. Avoid the use of large areas of blank walls. In general, all buildings should strive to meet the requirements of a Pedestrian Street as outlined in the Chicago Zoning Ordinance whether on a Pedestrian Street or not, emphasizing uses fronting the street, entrances and exits on the street and transparency. |
| Building Scale | The scale of the building and its design elements should be respectful to its immediate context and the context of River North in general. Buildings should have a base, a middle and a top if possible and appropriate. The base should be clearly delineated and should have a scale that is consistent with adjacent and surrounding buildings and be respectful to human scale and enhance the pedestrian experience. |
| Exterior Surfaces Materials and Colors | While RNRA wants each building to be unique, we also want it to be a good neighbor and fit in with the River North context. Materials should be selected based upon quality and scale and appropriateness to the use and site. Traditional materials such as brick and stone, or modern materials such as metals and glass can be used and are found to be appealing when they provide the appropriate texture, detail and scale. RNRA wishes to avoid the use of garish colors and prefers more traditional and sophisticated color palettes. |
| Parking | To the extent possible parking should be located below grade or on grade behind an active use with access off an alley. Curb cuts on streets should be avoided wherever possible. Alleys should be widened when used for active parking access and loading. Parking platforms without fenestration should be avoided. Provide accommodations for taxis and ride sharing (Uber, Lyft, etc.). |
| Delivery Location | Provide realistically sized loading berths on the site with access off an alley. Make sure trucks of the sizes needed can access the berth including all turning radius requirements. Widen alleys when necessary; Provide adequate parcel storage within the building. Accommodate for the frequent delivery by UPS, Amazon and other services which are typically more frequent than larger deliveries. |
| Garbage | No dumpsters will be allowed in alleys. The building design must accommodate trash within its building footprint and provide for adequate access for garbage trucks. Recycling should be accommodated. |
| Setbacks | Respect the existing street wall. Building setbacks should consider the effect on the street wall and the overall massing and proportions of the building. Outdoor dining should not impede pedestrians. |
| Green Design | Strive for energy efficiency, recycling, bicycle storage, etc. Unless required by the City, LEED or other certifications are not required, but the eco-friendly practices encouraged by such certifications should be provided when possible. |
| Dogs | Provide for dog waste and on-site dog walking areas. |
| Green Features | Provide landscaped terraces, roofs and other landscape features where feasible and appropriate. |
| Project Amenities | Provide detailed information to RNRA regarding all proposed project amenities |
| Street-scaping | Provide trees and other landscaping along the sidewalk as required by CDOT and in any setback areas or plazas. |
| Signage | Should be designed as an integral part of the building design, not an
afterthought. |
| Exterior Lighting | Provide adequate alley and street wall lighting for safety. |
Click here to download a PDF version of these guidelines.


