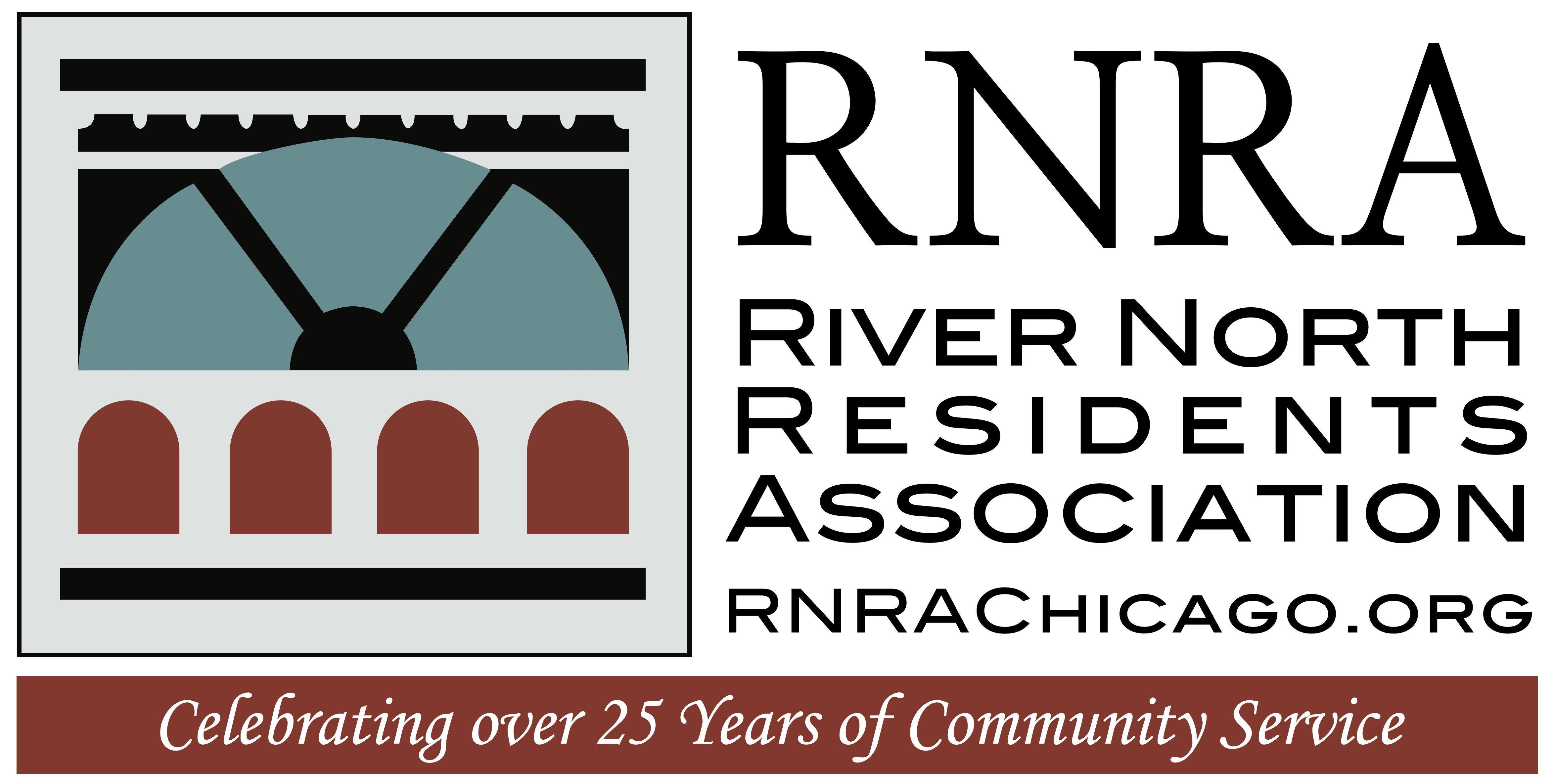Dear Neighbor:
I am writing to provide an update regarding Symmetry’s recent community presentation of their development proposed for Wabash & Superior. Based upon my review of their mixed-use proposal and its related traffic impacts on the immediately surrounding neighborhood, I have informed Symmetry that I will not support their Planned Development Application. As such, their current proposal, or slight variations thereof, will not move forward.
Our recent community presentation with the River North Residents Association (RNRA) was very well attended and several hundred participants had many opinions to share and questions to ask about the proposed uses, density, quality-of-life factors and traffic impacts. The meeting lasted several hours and every participant was given a chance to be heard.
Based on the significant negative feedback my office has received expressing concerns regarding potential traffic impacts and the multiple uses (and intensity of uses) proposed for the site, I took the time to re-read the Developer’s traffic study, cover-to-cover.
Because all parking ingress & egress and all loading activities are proposed to be staged out of a public alley to the north of the development site, I personally visited the site on several different days to observe loading activities and traffic patterns occurring in the alley. Based on my personal observations, the proposed parking and loading scheme that would utilize the public alley simply will not work for this proposal.
We also registered numerous concerns related to existing traffic circulation (or lack thereof) in the immediate neighborhood. Having observed the (poor) functionality of Superior Street during the afternoon and evening hours – the vehicular traffic on that street is currently reduced to one lane, eastbound on a routine basis. It is fair to assume additional curbside activities like taxicabs; Uber, limousine service and party buses will spill over onto (virtually non-functioning) Superior Street and exacerbate an already-untenable condition.
The poor traffic conditions on Superior Street and conflicts with potential usage of the public alley for ingress/egress to the site are compounded by the congestion resulting from pick-ups in the western-most southbound traffic lane at the Frances Xavier Warde School on the west side of Wabash Avenue. This must be addressed regardless of a new development.
There are also valid concerns about the intensity of the multiple uses on the site. Symmetry’s proposal would call for a 725-foot tall, 60-story tower containing 216 hotel keys, 120 timeshare units, 246 condominium units and roughly 30,000 square feet of retail at-grade. This combination of uses suggests heavy volumes of deliveries, curbside pick-up/drop-off, special event traffic and buses. It’s simply too much for this block.
Because I will not support this Planned Development proposal or the additional FAR the Developer wishes to purchase through density bonus payments – I have encouraged Symmetry to consider other options for this site, including:
(1) Propose a Planned Development that does not seek to purchase additional FAR for development of the site and – rather than propose multiple, intense uses – strongly consider pursuing a single use, such as a residential project.
(2) Consider forgoing a Planned Development altogether and work to determine what could be developed under their existing development entitlements and zoning restrictions related to height, uses, etc.
I have informed Commissioner Reifman and the Department of Planning that this proposal will not be moving forward. We look forward to reviewing any future proposal with the Developer, so long as it is aligned with the suggestions outlined above. Once we receive any new proposal for this site, my office will promptly notify impacted neighbors and communicate next steps for our transparent community process.
Sincerely,
Brendan Reilly
Vice Mayor of Chicago
Alderman, 42nd Ward
For more information about Symmetry’s proposal, click on the following links to download the slideshow presentation from 3/13/17 community meeting, traffic study, as-of-right massing diagram, and meeting summary.


